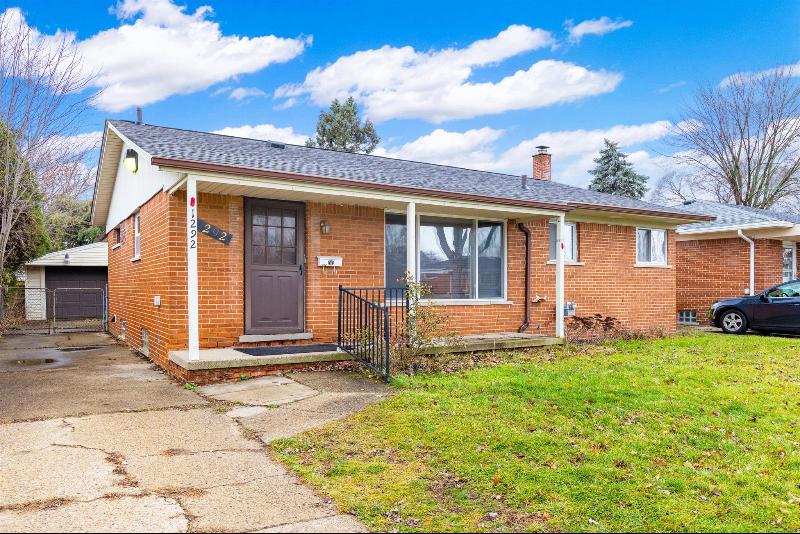Sold
1292 Beaupre Avenue Map / directions
Madison Heights, MI Learn More About Madison Heights
48071 Market info
$231,500
Calculate Payment
- 3 Bedrooms
- 2 Full Bath
- 2,288 SqFt
- MLS# 20230103964
Property Information
- Status
- Sold
- Address
- 1292 Beaupre Avenue
- City
- Madison Heights
- Zip
- 48071
- County
- Oakland
- Township
- Madison Heights
- Possession
- At Close
- Property Type
- Residential
- Listing Date
- 12/28/2023
- Subdivision
- Moulin Rouge Sub No 1
- Total Finished SqFt
- 2,288
- Lower Finished SqFt
- 1,000
- Above Grade SqFt
- 1,288
- Garage
- 2.0
- Garage Desc.
- Detached
- Water
- Public (Municipal)
- Sewer
- Public Sewer (Sewer-Sanitary)
- Year Built
- 1957
- Architecture
- 1 Story
- Home Style
- Ranch
Taxes
- Summer Taxes
- $3,738
- Winter Taxes
- $742
Rooms and Land
- Dining
- 11.00X11.00 1st Floor
- Living
- 13.00X15.00 1st Floor
- Family
- 13.00X16.00 1st Floor
- Bath2
- 0X0 1st Floor
- Bedroom2
- 9.00X12.00 1st Floor
- Bedroom3
- 11.00X12.00 1st Floor
- Bedroom - Primary
- 9.00X13.00 1st Floor
- Bath3
- 0X0 Lower Floor
- Kitchen
- 8.00X12.00 1st Floor
- Basement
- Partially Finished
- Cooling
- Central Air
- Heating
- Forced Air, Natural Gas
- Acreage
- 0.25
- Lot Dimensions
- 50x112
- Appliances
- Dishwasher, Dryer, Free-Standing Gas Range, Free-Standing Refrigerator, Washer
Features
- Exterior Materials
- Brick
- Exterior Features
- Fenced
Listing Video for 1292 Beaupre Avenue, Madison Heights MI 48071
Mortgage Calculator
- Property History
- Schools Information
- Local Business
| MLS Number | New Status | Previous Status | Activity Date | New List Price | Previous List Price | Sold Price | DOM |
| 20230103964 | Sold | Pending | Jan 22 2024 5:36PM | $231,500 | 7 | ||
| 20230103964 | Pending | Active | Jan 4 2024 1:05PM | 7 | |||
| 20230103964 | Active | Dec 28 2023 1:05PM | $234,900 | 7 |
Learn More About This Listing
Listing Broker
![]()
Listing Courtesy of
Real Estate One
Office Address 47800 Gratiot
THE ACCURACY OF ALL INFORMATION, REGARDLESS OF SOURCE, IS NOT GUARANTEED OR WARRANTED. ALL INFORMATION SHOULD BE INDEPENDENTLY VERIFIED.
Listings last updated: . Some properties that appear for sale on this web site may subsequently have been sold and may no longer be available.
Our Michigan real estate agents can answer all of your questions about 1292 Beaupre Avenue, Madison Heights MI 48071. Real Estate One, Max Broock Realtors, and J&J Realtors are part of the Real Estate One Family of Companies and dominate the Madison Heights, Michigan real estate market. To sell or buy a home in Madison Heights, Michigan, contact our real estate agents as we know the Madison Heights, Michigan real estate market better than anyone with over 100 years of experience in Madison Heights, Michigan real estate for sale.
The data relating to real estate for sale on this web site appears in part from the IDX programs of our Multiple Listing Services. Real Estate listings held by brokerage firms other than Real Estate One includes the name and address of the listing broker where available.
IDX information is provided exclusively for consumers personal, non-commercial use and may not be used for any purpose other than to identify prospective properties consumers may be interested in purchasing.
 IDX provided courtesy of Realcomp II Ltd. via Real Estate One and Realcomp II Ltd, © 2024 Realcomp II Ltd. Shareholders
IDX provided courtesy of Realcomp II Ltd. via Real Estate One and Realcomp II Ltd, © 2024 Realcomp II Ltd. Shareholders

